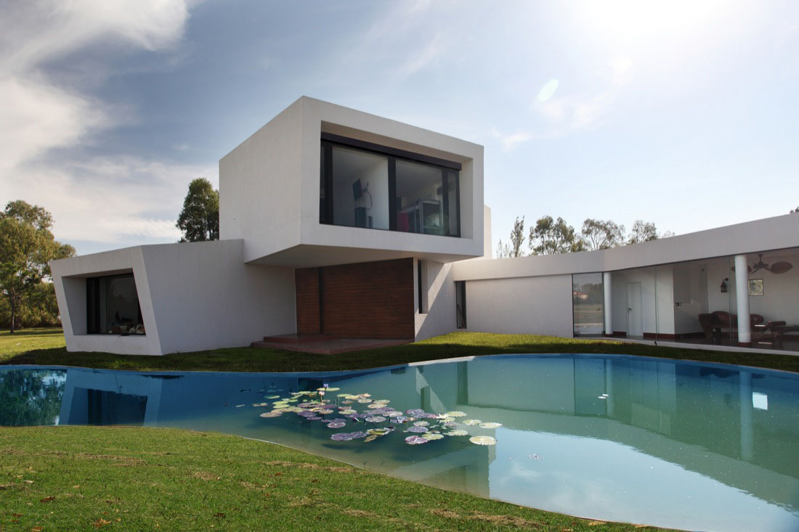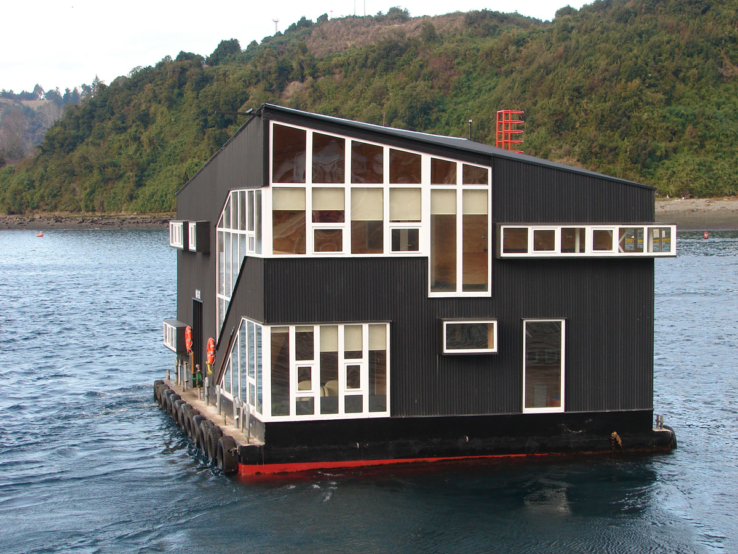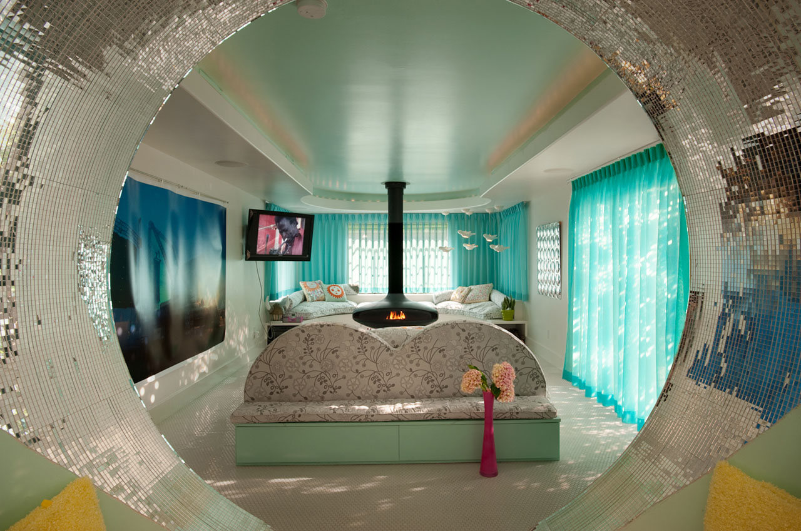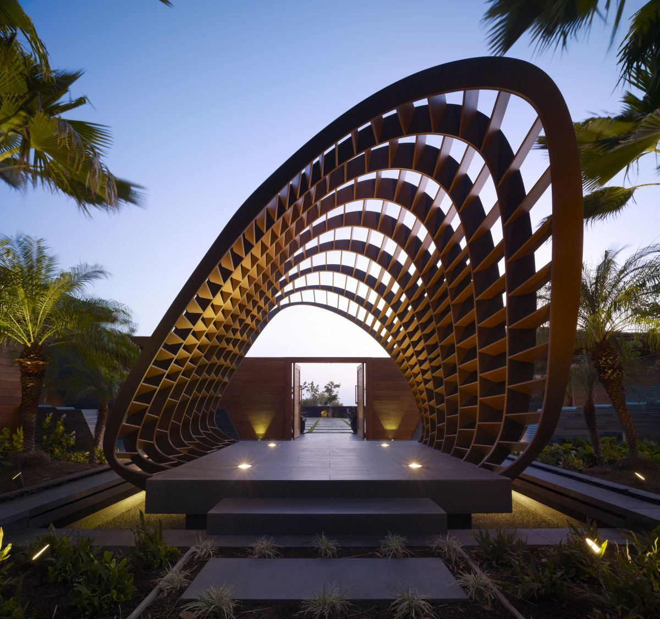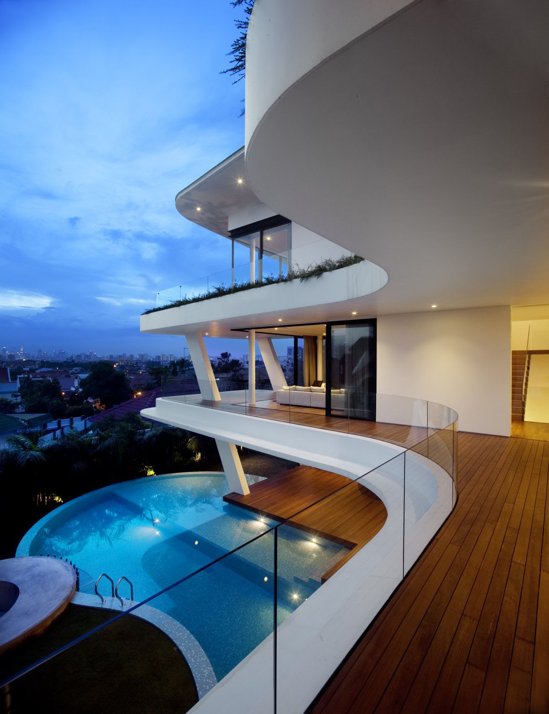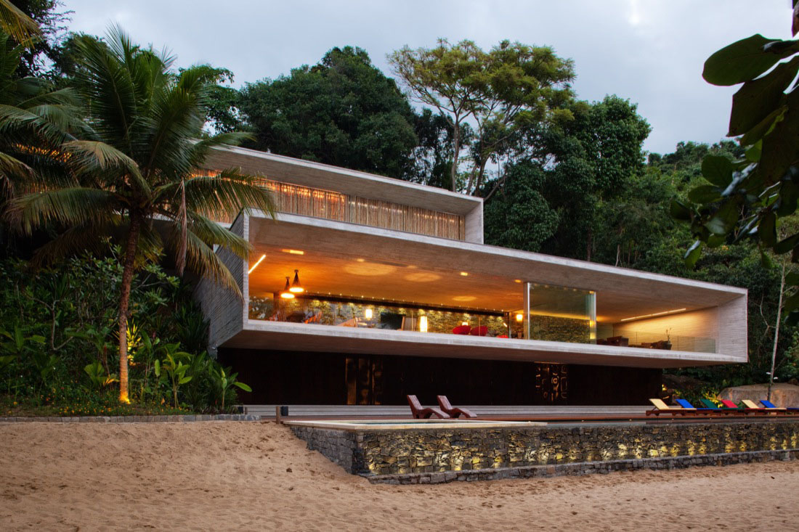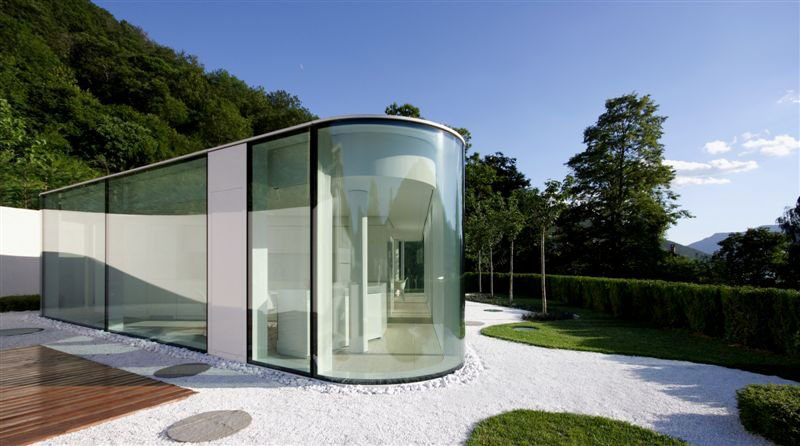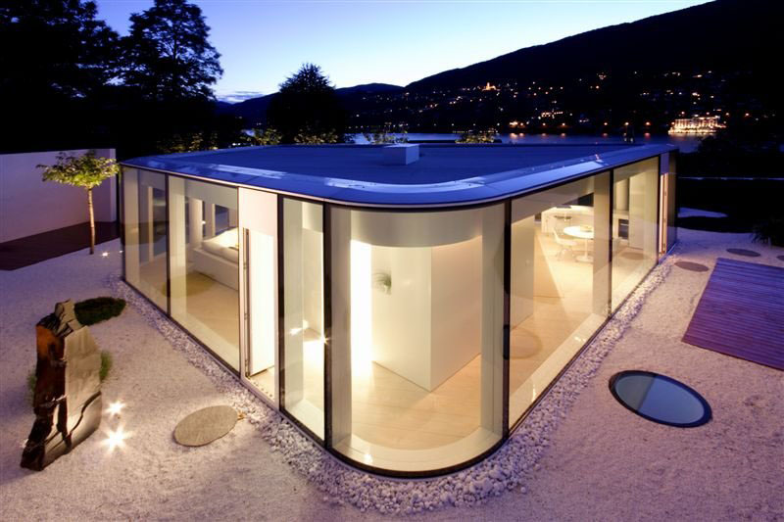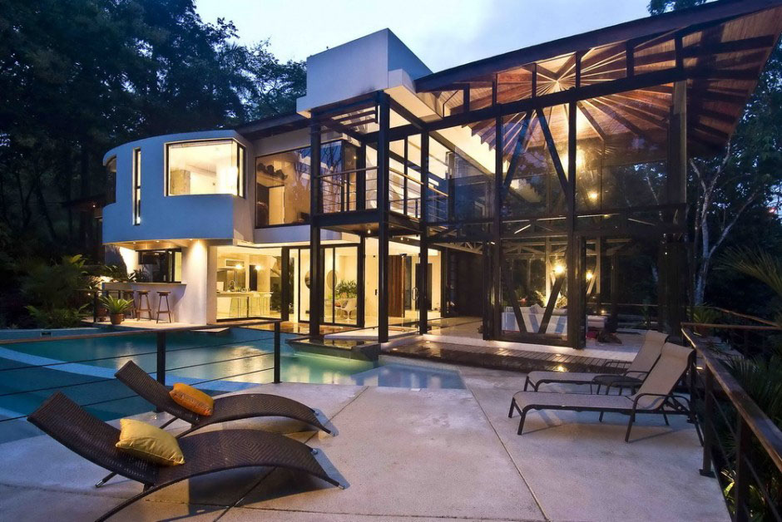The concept of the Orchid House, located in Argentina, is based on the different parts of the orchid: the roots, the stem and the flower. Designed by Andres Remy Arquitectos, the efficient and rational use of energy and water, natural ventilation and lighting, and low-environment-impact materials is highly sustainable.
Floating House On The Sea
This floating house in Archipelago Guaitecas, XI Region, Chile designed by Sabbagh Arquitectos is a floating sanctuary on the sea. The project was commissioned by fishing company Multiexport Foods for the purpose of building a relaxing environment for their employees while they are working in the fjords of the Aisén Region.
Psychedelic House In Oklahoma City
The renovation of an old warehouse space in Oklahoma City, Oklahoma by Fitzsimmons Architects is part of a master plan for “The Compound”. The eccentric client is psychedelic rocker Wayne Coyne of the Flaming Lips. There is a shower in the private garden called the “Dragon Egg”, which is an egg-shaped, concrete-insulated shell that contains the shower and soaking tub complete with LED lights and water jets.
Energy Efficient Home In Hawaii
This modern residence in Kona, Hawaii designed by Belzberg Architects is situated on a site with views of volcanic mountain ranges to the east and the ocean to the west. Solar panels and rain water collection system help maintain the environmental sensitivity of the house. The different living areas with its own features and views are assigned as a series of pods distributed throughout the property.
Yacht House Design In Singapore
Situated on top of Siglap Hill in Singapore with magnificent city view, this unique house resembles a yacht. Designed by Aamer Architects, the bedrooms on the ground level are connected to the swimming pool. The living and dinning areas on the second level are connected with the outdoor verandahs. The house has a lovely resort style feel with elegant simplicity.
Modern Beach House On The Brazilian Coast
Surrounded by lush trees on a beach in the colonial city of Paraty, Brazil, this modern house finds balance in the topography of the land. The property consists on two concrete blocks projecting outward from the mountain in a cantilever, leaving nature practically untouched.
Lake Lugano Glass House
Situated on a hill overlooking Lake Lugano in Italy, this polygonal shaped glass house with round edges is optimized for thermal efficiency. The glass pavilion has two defined areas — mountain view and lake view. The living room, dining room and kitchen are located in the pavilion, while the bedrooms, bathrooms and garage are in the lower underground block. The use of geothermal energy, rain-water collection system and efficient low-emittance glass insulated with argon gas makes this the ultimate energy efficient home.
Environmentally Friendly Luxury House In Costa Rica
MC1 House is a residential project located near Manuel Antonio Park, Quepos in Costa Rica. Designed by Robles Arquitectos, this luxury house was built on a site where it was possible to protect the ecosystem as much as possible. The use of glass lets natural light to filter through, minimizing energy consumption, and allowing the integration or exterior and interior.
- « Previous Page
- 1
- …
- 152
- 153
- 154
- 155
- 156
- …
- 167
- Next Page »
