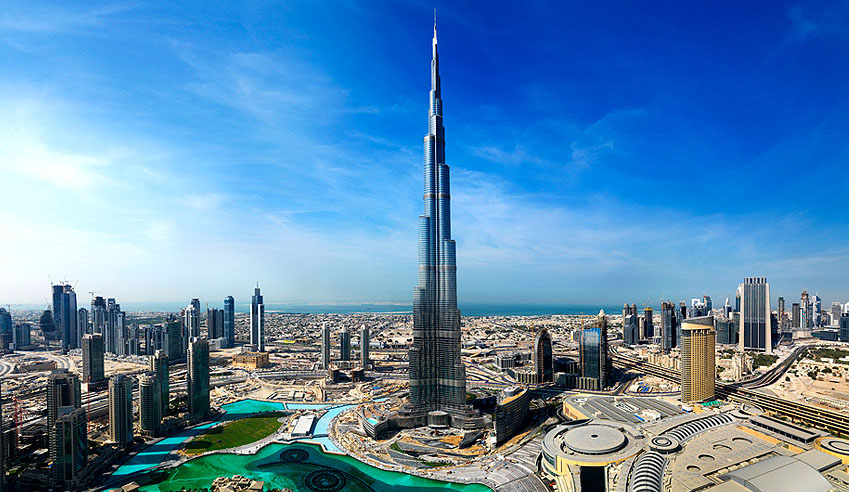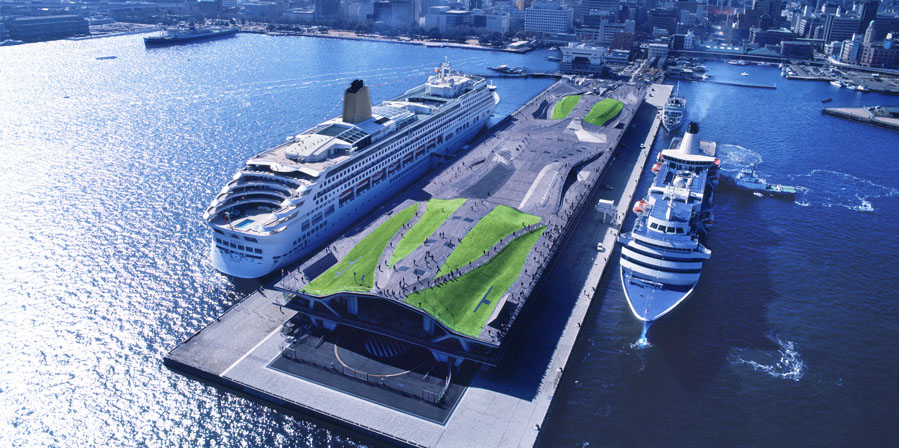Situated in the heart of Dubai, the tallest man-made structure in the world, designed by architect Adrian Smith, stands as 828 meters (2,717 ft.). The design of Burj Khalifa is inspired by patterning systems in Islamic architecture. The cross section of the tower decreases as the tower rises in height. The tower is the centre for offices, hotel, shopping, dining, entertainment and luxury residences.
Architecture Without Exteriors In Yokohama
The Yokohama International Port Terminal in Japan is a new kind of contemporary architecture that turns against the form of buildings as representation of iconic architecture. The design team at Foreign Office Architects created the cruise ship terminal as an extension of the pier ground. The fluid and uninterrupted lines are folded like an origami into an unique structural system that allows its boarding level to seamlessly connect to the city’s underground level. It is also especially adequate in coping with the lateral forces generated by the seismic movements known to affect the Japanese topography.
- « Previous Page
- 1
- …
- 4
- 5
- 6







