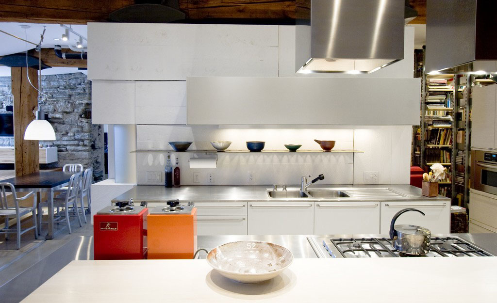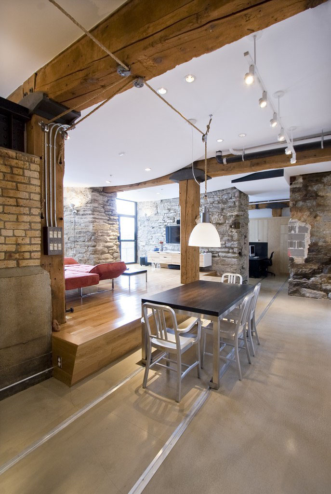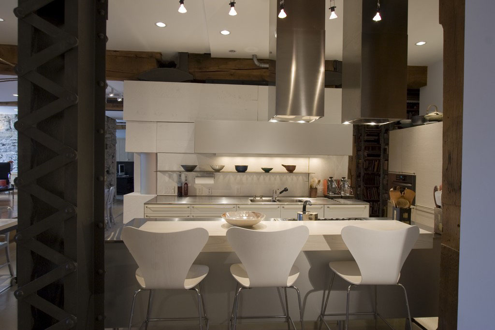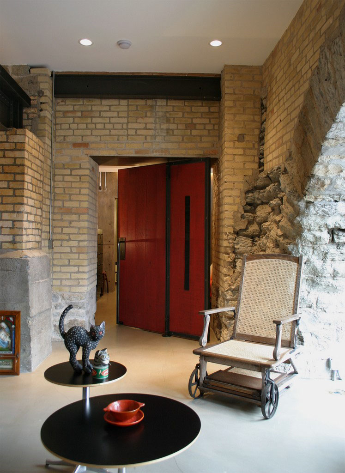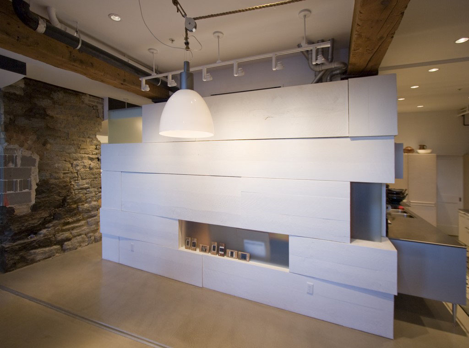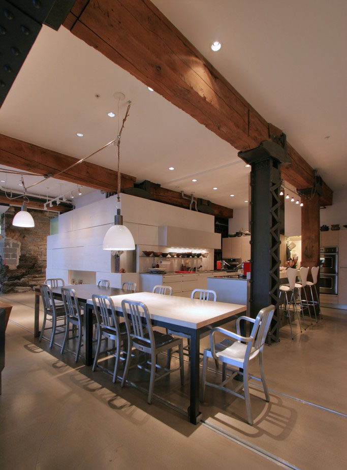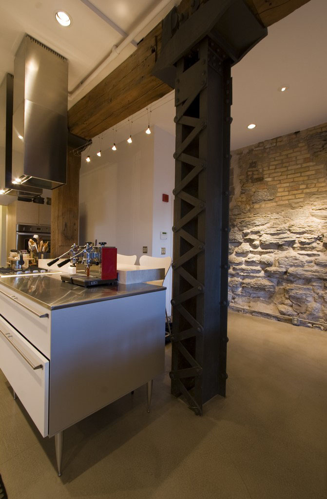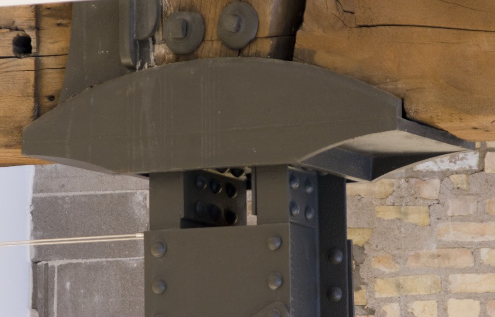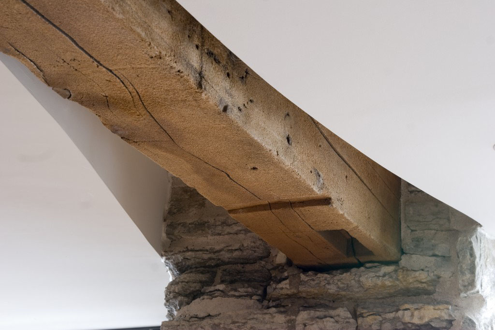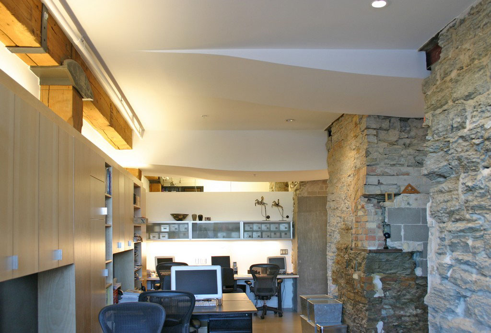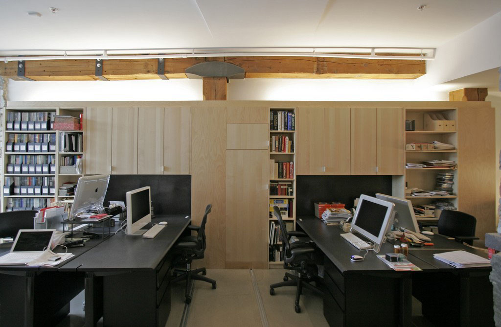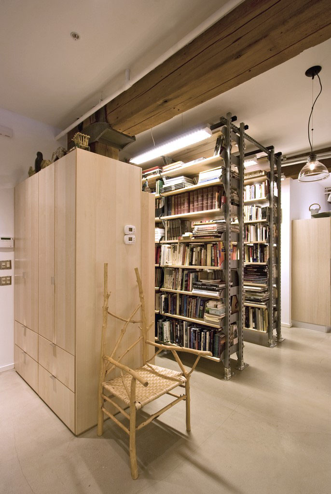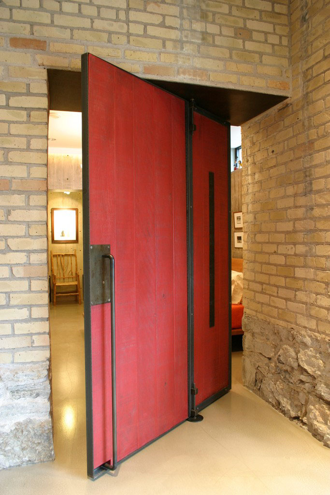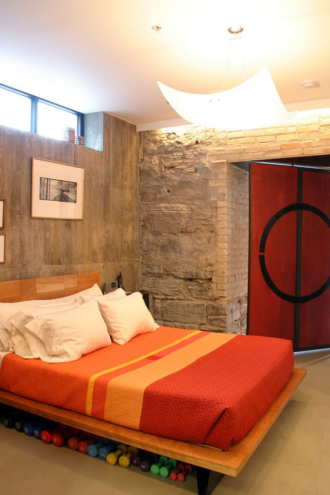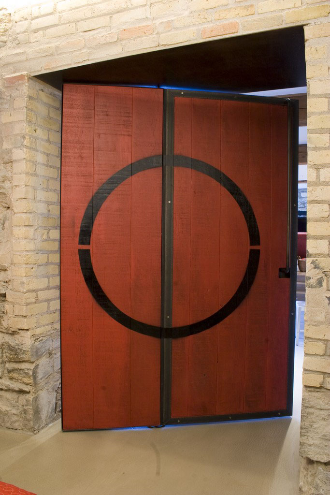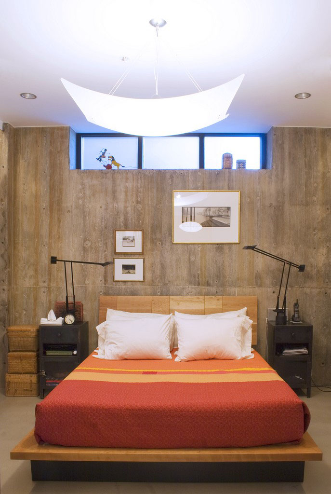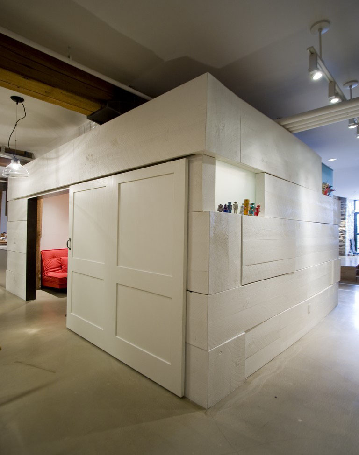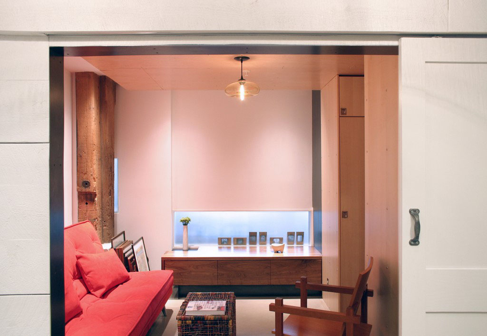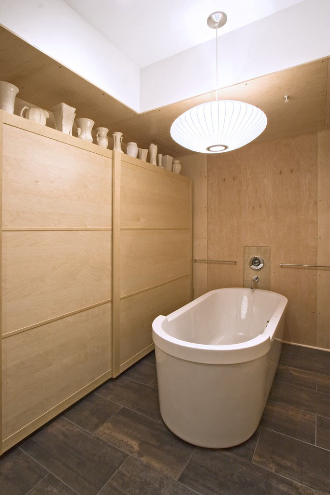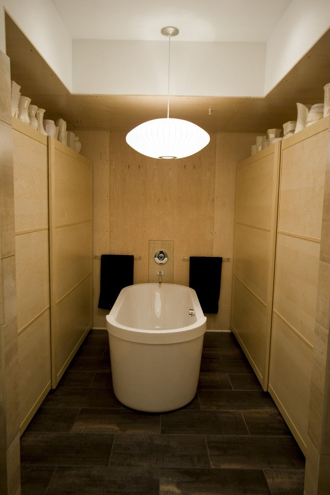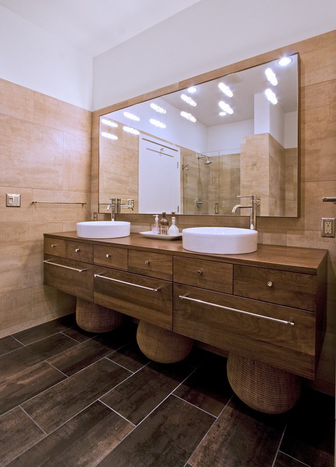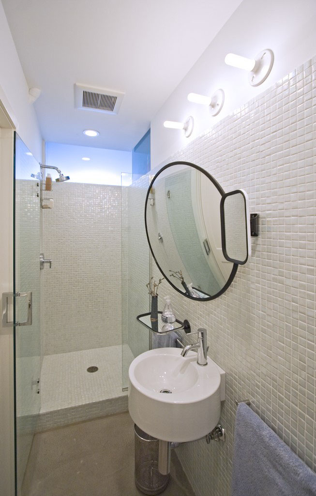Alchemy Architects took on the project of renovating the home and office of their clients Will Hopkins and Mary K. Baumann. Located in the Whitney Lofts Building (formerly known as Standard Mill) in Minneapolis, Minnesota on the Mississippi Riverfront, the loft was previously a hotel kitchen as well as the turbine room within the renovated Standard Mill. The goal was to combine the designers’ white-page palette for the space with a sense of light by creating visual pathways between grand columns.
A custom-built, 250-pound pivoting bedroom door rotates with the push of a finger. 19th-century steel crossbeams, heavy timbers, and stone-and-brick arches are some of the features of this modern loft.
Architect: Alchemy Architects
Via: Arthitectural
