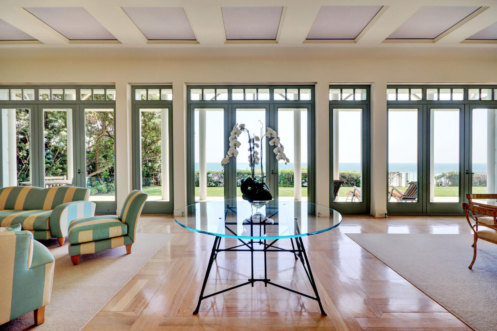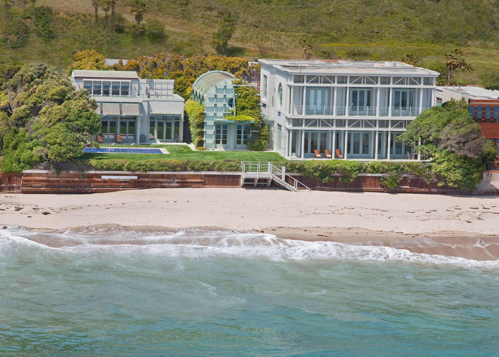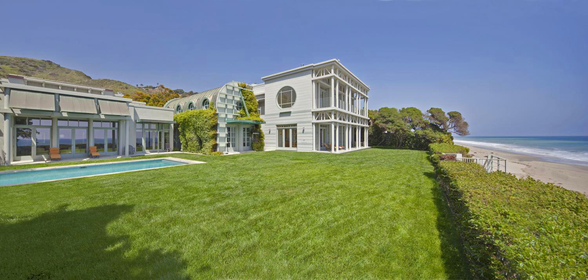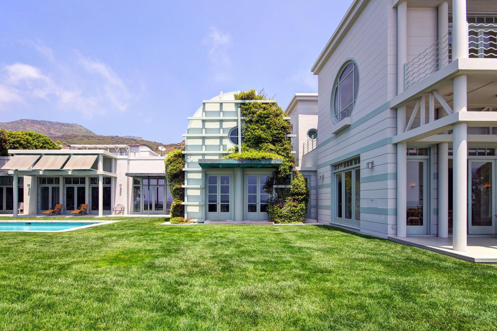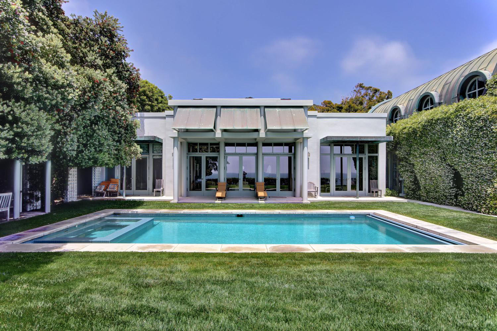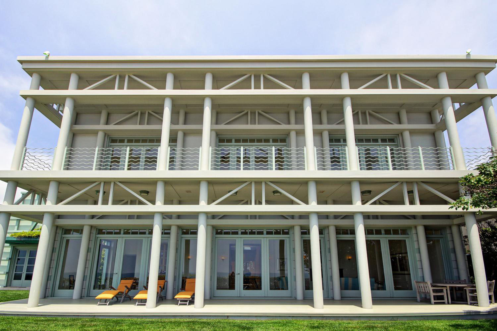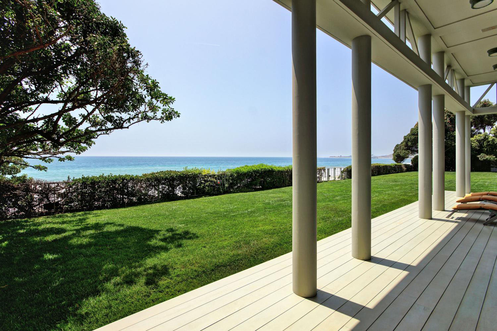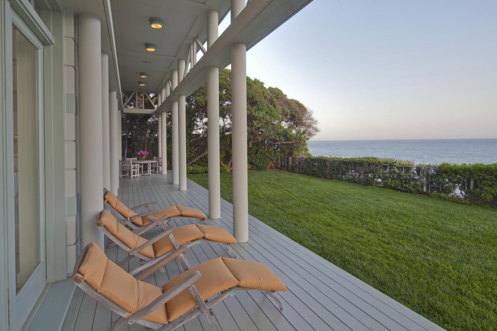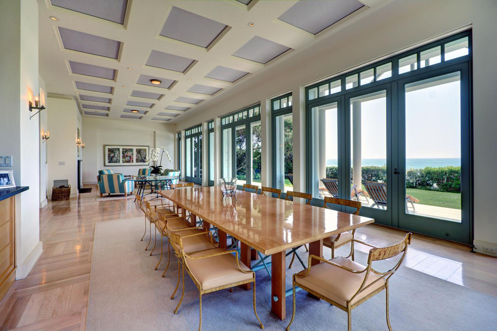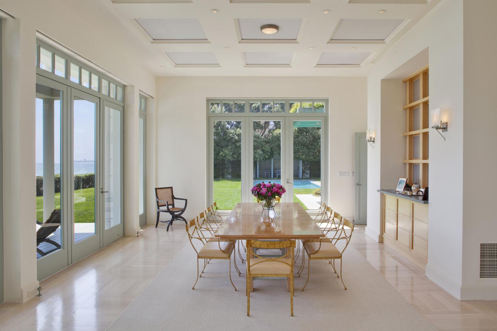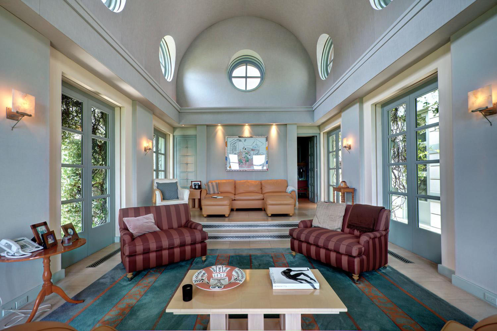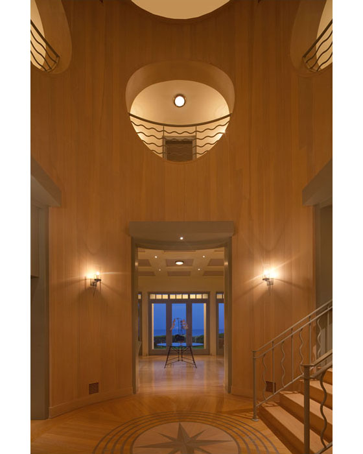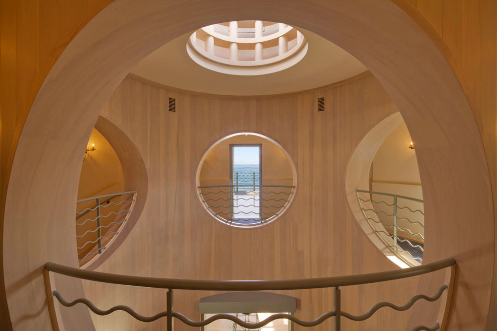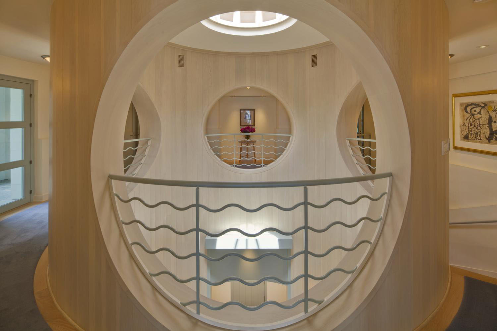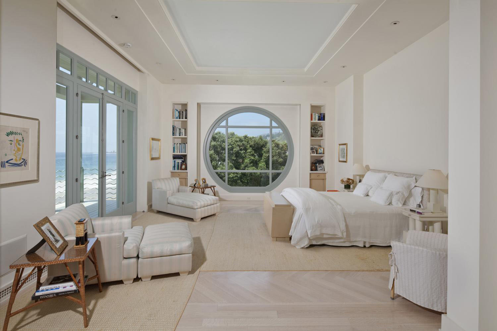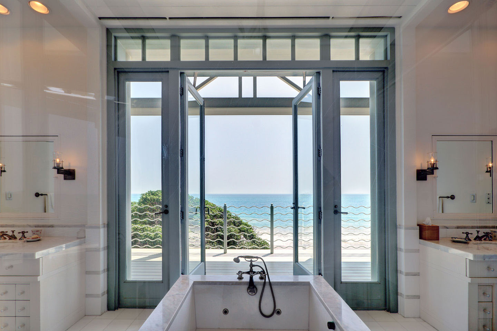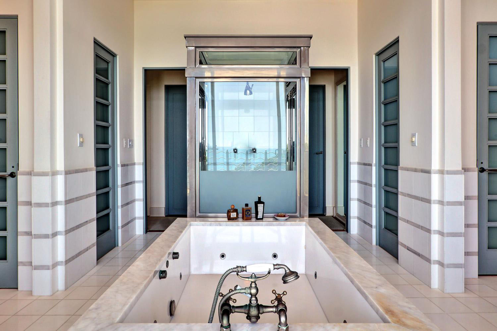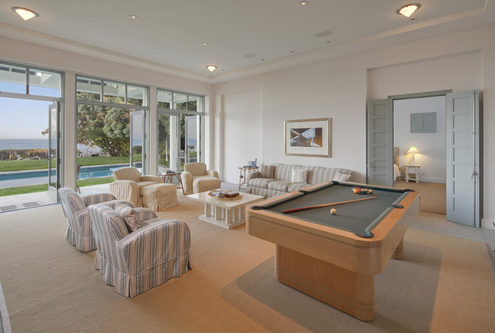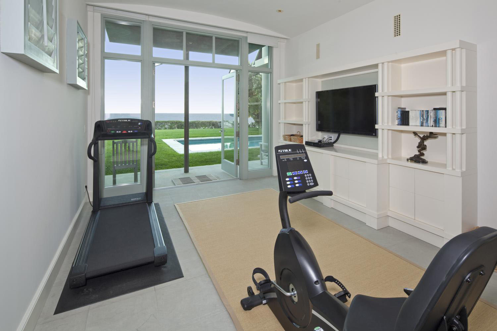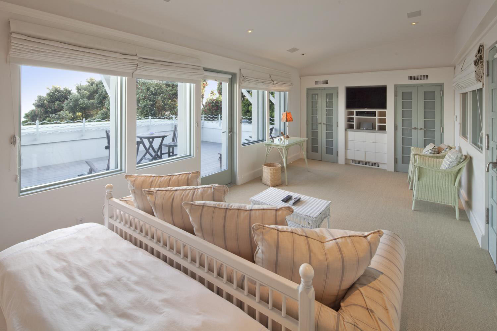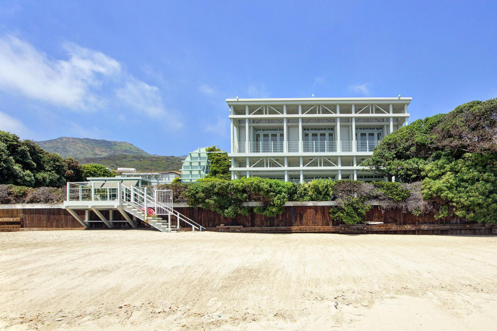Located at 22314 Pacific Coast Highway on the crown jewel of Malibu, Carbon Beach, this stunning beach property spans 151 feet of beach frontage.
The luxury estate is composed of three pavilions. The architecture is a mix of Modernism and Classicism.
As you enter the main house, you are greeted by a soaring 3 story rotunda with an elaborately detailed skylight. The heart of the living space is dominated by the expansive ocean view. A bank of French doors open to a signature covered outdoor veranda with columns reminiscent of a contemporary southern plantation.
The screening pavilion is a barreled, vaulted structure covered with a copper roof and copper awnings. It serves as a family den when not being used for screenings and can be appreciated as a stand-alone piece of art.
The third pavilion is the two story guest house. It consists of a generous living room, built in bar, lavish bedroom, bathroom and a gym room. There is an additional bedroom suite upstairs and sunning deck. The guest house opens to a covered veranda bordering the pool and is flanked by a gazebo for outdoor dining.
Via: Hilton & Hyland
